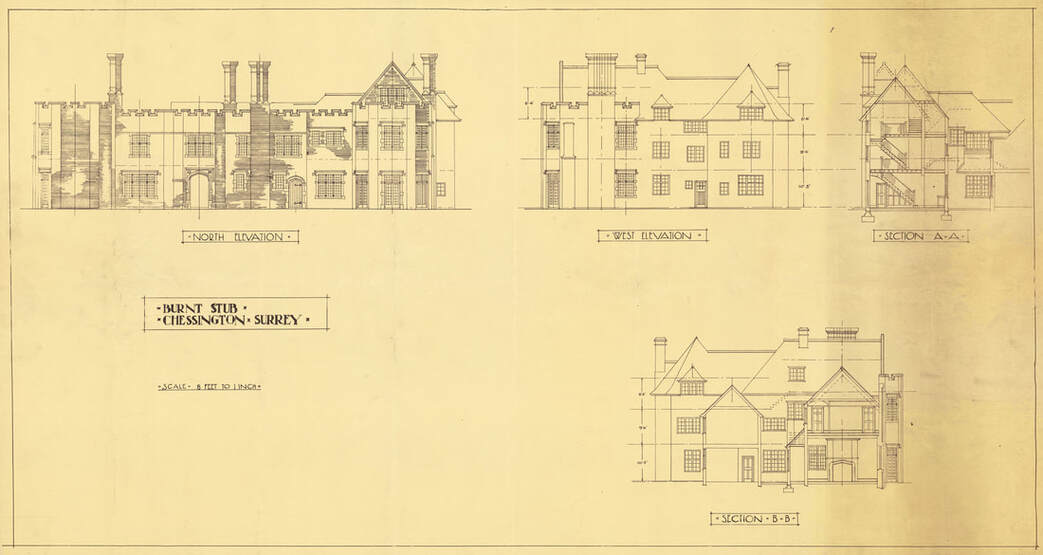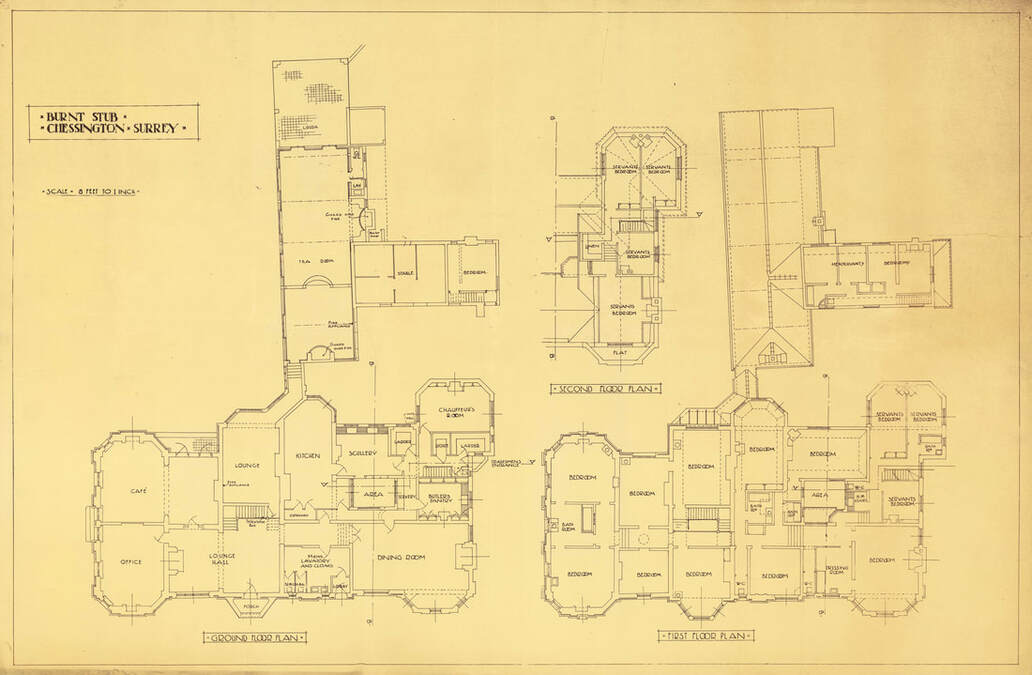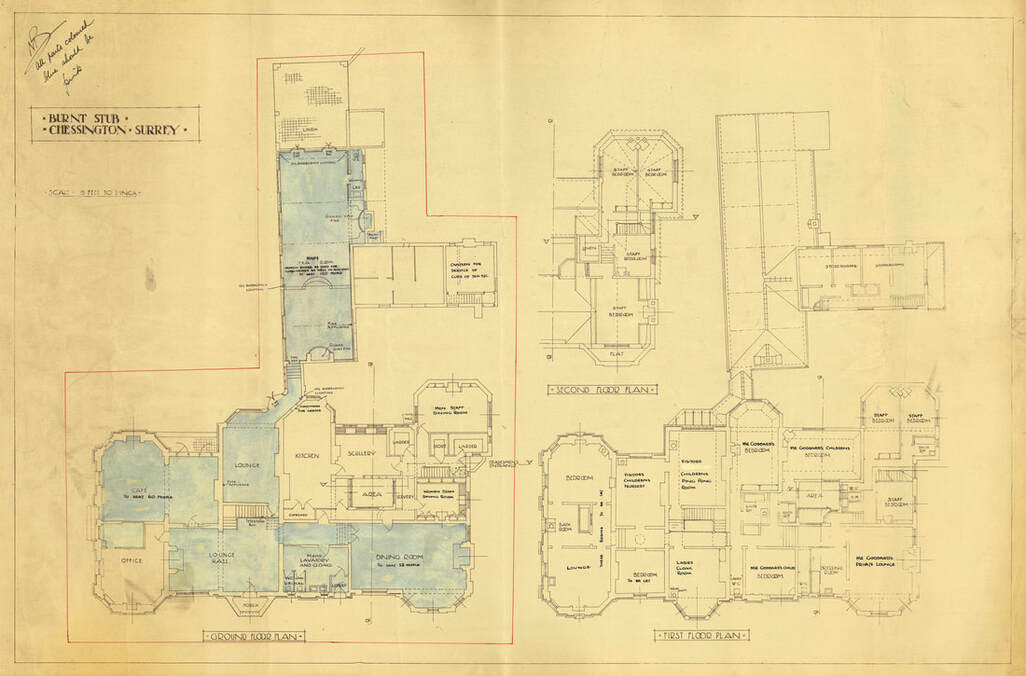Architectural plans
Below are 3 different architectural plans for the Burnt Stub...
The drawing were submitted to the local council on behalf of Reginald Goddard with regards to licensing in January 1932.
The drawing were submitted to the local council on behalf of Reginald Goddard with regards to licensing in January 1932.
This plan details the buildings elevations.
This plan shows the layout of the building at time of purchase from the Barker family
This final plan shows Reginald Goddard's intended layout for the building going forward.
The architectural plans must not be reproduced or distributed, in whole or in part, without the prior written permission from the owner.




